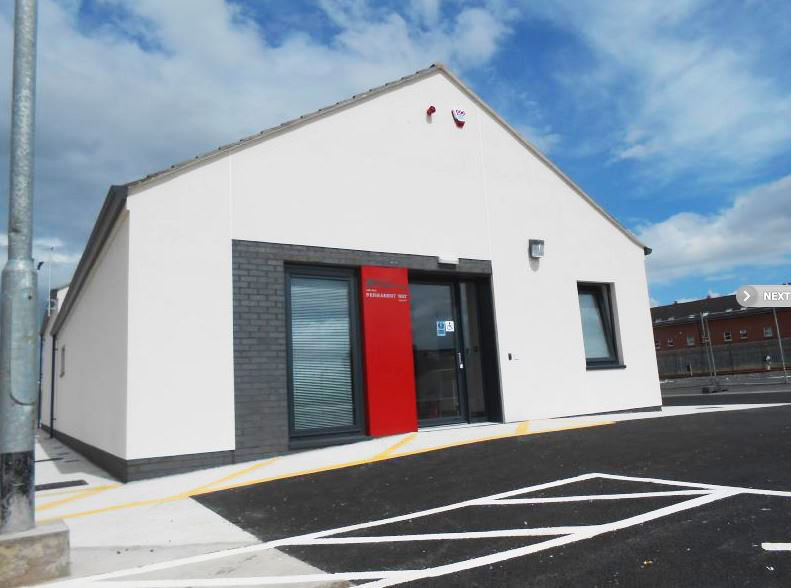Client Name: TranslinkProject Details: Design and Build new storage facility for vehicle parts. Constructed on piled foundations, ground beams, RC floors with steel portal frame. Wall & roof cladding with fall arrest system. Facing block throughout with internal racking installed to clients specification and needs. Duration of contract: 16 weeks. Location: Pennyburn Engineering Workshop, Derry/Londonderry. Architect: Design 2 Architects.
Tag: ground beams
Belfast welcome new transport “hub” with the help of Cleary Contracting.
The new Permanent Way Building was constructed on the site of the former Guinness Factory in Belfast. Due to the ground conditions it was required to install 225 dia driven piles to depths of 16-20m over the foot print of the building. The build itself was constructed by concrete ground beams, pre-cast concrete slabs, structural… Continue reading Belfast welcome new transport “hub” with the help of Cleary Contracting.


